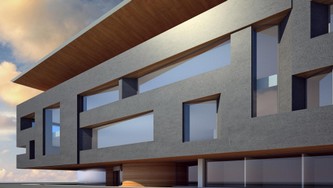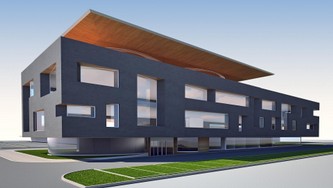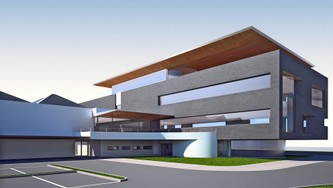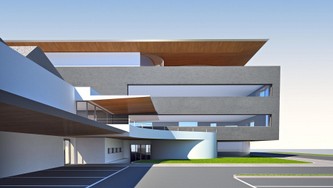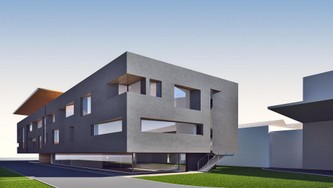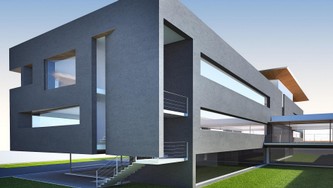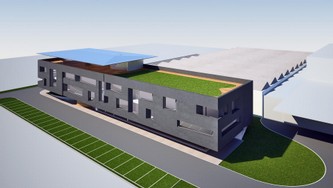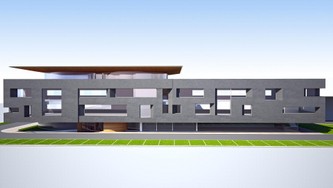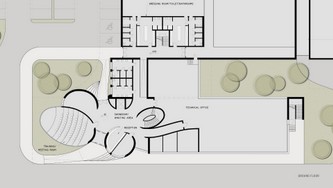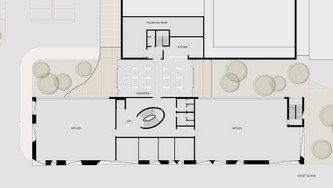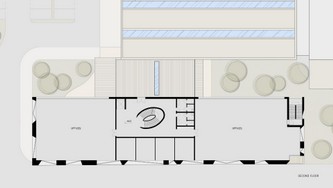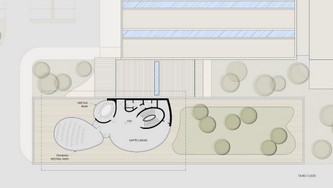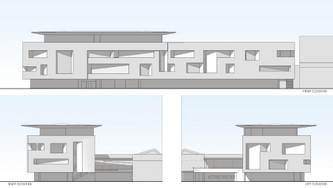ELERO HEADQUARTERS
progetto
committente privato
2015
Schlierbach - Germania
L'acquisizione di Elero da parte di Nice è stata l'occasione per questa ipotesi progettuale rivolta alla costruzione in Germania della nuova sede direzionale e produttiva.
Anche se Elero è autonoma da Nice, la Committenza riteneva che la nuova immagine dovesse in qualche modo richiamare Nice; gli uffici head quartes di Oderzo sono dunque stati presi come riferimento per elaborare un progetto che ne accentua e sviluppa il linguaggio architettonico. L'idea guida del progetto è quella di un grande parallelepipedo scavato dalle finestre e apparentemente sospeso su pareti in cristallo (a questo serve l'arretramento dei pilastri del piano terra oltre le pareti vetrate); seguendo la stessa “filosofia”, il corpo in cristallo del terzo piano è “appoggiato” sopra il parallelepipedo ed è coperto da un grande “foglio” di legno che va immaginato illuminato la sera così come i cielini delle finestre fatti dello stesso materiale. Le finestre scavate nel volume si rifanno ovviamente alla sede Nice di Oderzo, ma qui esprimono una forza ancora maggiore dovuta alla rigorosa geometria dell'involucro; il “cappotto termico” che riveste le pareti perimetrali in legno è trattato superficialmente con una rasatura con effetto “metallico” per accentuarne l'immagine di solido unitario.
La mensa comune ad operai ed impegati, é immaginata anche simbolicamente come ponte di collegamento e cerniera tra la parte direzionale e quella produttiva ed è sospesa sopra l'area verde che separa le due funzioni.
project
private customer
2015
Schlierbach - Germany
The acquisition of Elero by Nice has been the occasion for this project proposal aimed at building in Germany the new directional headquarters and the factory.
Although Elero is autonomous from Nice, the Client believed that the new image had to recall Nice style; the head quartes in Oderzo were therefore taken as a reference for developing a project that accentuates to develop that architectural language. The guiding idea of the project is that of a big parallelepiped dug out by windows and seeming suspended on glass walls (hence the set-back of the first floor columns beyond the glass walls); following the same 'philosophy', the glass body of the third floor is 'settled' on top of the parallelepiped and covered by a big 'sheet' of wood which I imagine lit in the evening, like the top panels of the windows made of the same material. The dug out windows obviously recall those of the Nice branch in Oderzo, but here it expresses an even greater force due to the strict geometery of the shell/outer casing. The "external insulation" that coats the wooden panelings is a surface treated with a shaving with "metallic" effect to accentuate the image of a solid unit hollowed by windows.
The same canteen for factory and office workers is thought, even symbolically, as a bridge and a link between the office and the production area and is suspended above the gardens that separate the two functions.
