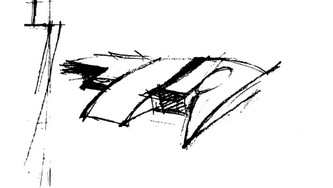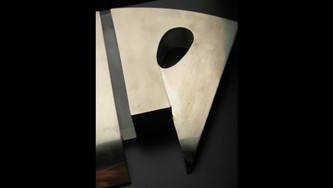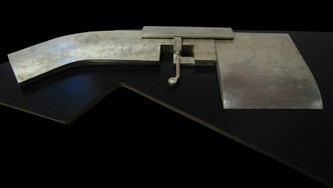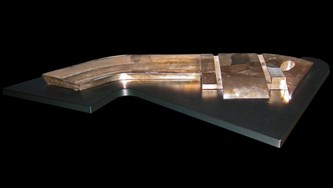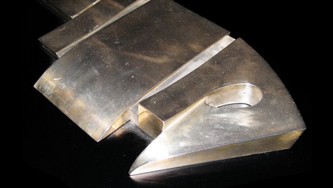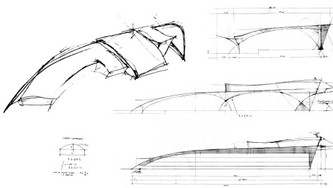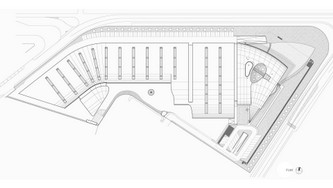NICE COMPETITION
concorso
committente privato
2000
Oderzo - Italia
Progetto vincitore del concorso di idee ad inviti, bandito nel 2000 da Nice per la realizzazione della propria nuova sede (magazzino e centro direzionale).
Il magazzino segue sostanzialmente l'andamento del perimetro del lotto, mentre il corpo degli uffici vi è adagiato al di sopra, come il grande ponte di comando di una nave in movimento.
Il progetto, realizzato in due fasi distinte, è stato calibrato in fase esecutiva secondo le crescenti esigenze di Nice, con la riduzione del corpo del magazzino e l'ampliamento del blocco uffici. Il risultato finale sono due corpi di fabbrica, distinti per finiture, ma unitari nell'impianto complessivo, tra loro correlati da un volume trasparente in policarbonato.
competition
private customer
2000
Oderzo - Italy
The winning project at an invitational design competition for the creation of their new head offices and warehouse held in 2000 by Nice.
The warehouse basically follows the perimetrical pattern of the lot, while the offices blocks are laid down on it like the big bridge of a moving ship.
The project was carried out in two distinct stages and fine-tuned during the executive phase in accordance with Nice’s growing needs which saw the warehouse being reduced and the office block being enlarged.
The final result was that of two building blocks with different finishes forming a coherent structure through being connected by a clear structure in polycarbonate.
