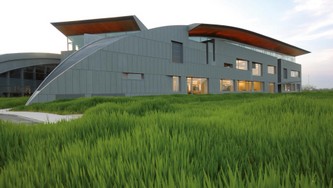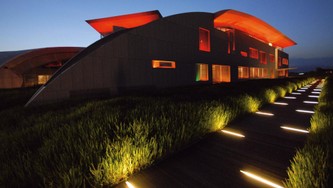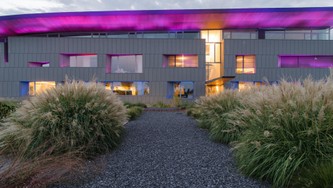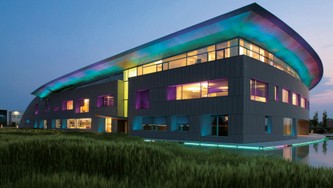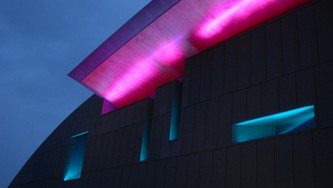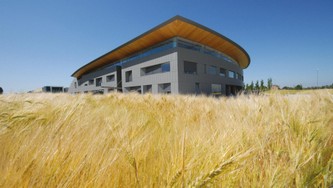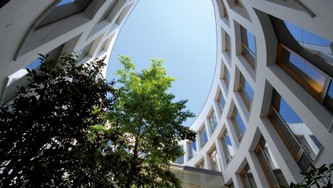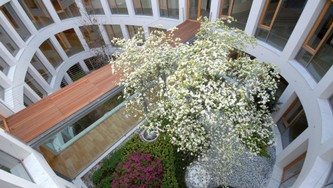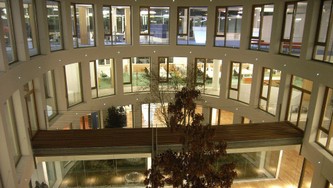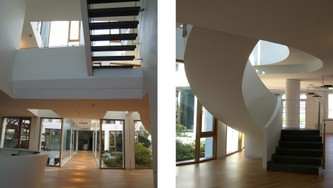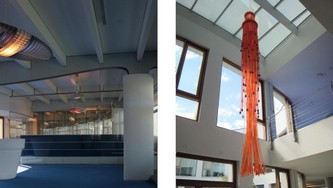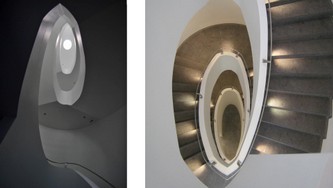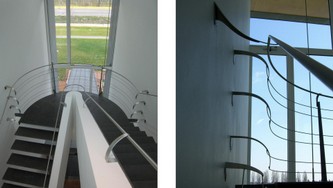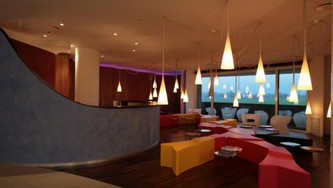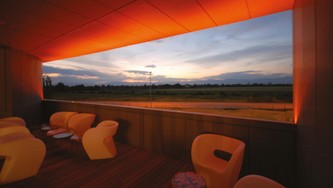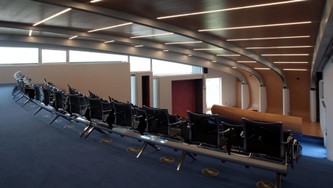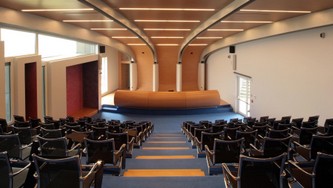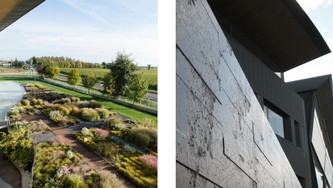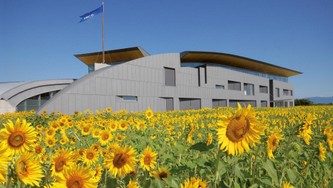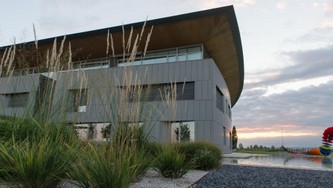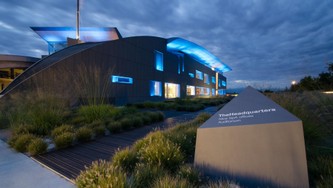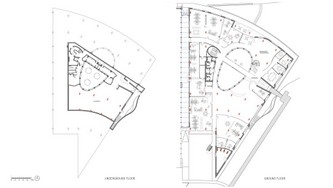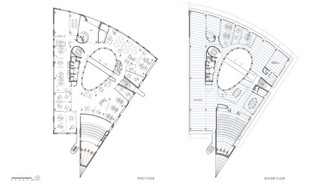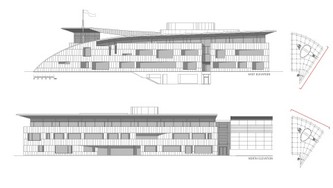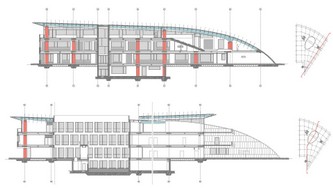NICE HEADQUARTERS
nuova costruzione
committente privato
2003 - 2007
Oderzo - Italia
Biglietto da visita della filosofia dell'azienda, il corpo di fabbrica è un volume dinamico che nasce dalla terra e si avvolge su se stesso con un movimento ascendente attorno al vuoto della corte centrale, chiamato“uovo”, vero e proprio giardino che dà luce e respiro all'intero edificio.
Il rivestimento di facciata e copertura è in zinco-titanio; lo sporto, in pannelli lignei di okumè, poggia sulle vetrate del piano attico.
Il colore di pareti, moquette e arredi caratterizza gli interni ed identifica le aree operative; la luce naturale permea ed attraversa l'edificio grazie agli open-space ed alle partizioni in cristallo; la luce artificiale è scenografia che esalta volumi, linee e superfici.
All'interno un bar ed una zona fitness per i dipendenti, una sala ristoro con cucina ed un auditorium dalla sezione a conchiglia il cui soffitto ligneo diventa in sequenza fondale, pavimento ed infine, arrotolandosi su se stesso, tavolo dei relatori.
new construction
private customer
2003 - 2007
Oderzo - Italy
As a business card of the company's philosophy, the main building is a dynamic space rising up from the ground and wrapping itself up with an upward movement around the empty space in the central court, called “egg”, a real and proper garden adding light and cheerfulness to the whole building.
The front covering is made of zinc-titanium; the awning is made of Okumè wood panels and placed on the large windows of the top floor.
The colour of the walls, the fitted carpet and the furniture mark out the interiors and identitify the operation areas; daylight flows through the building thanks to the open-spaces and to the glass partition whereas the artificial light acts as on a set design highlighting spaces, lines and surfaces.
Inside there is a bar and fitness area for the staff, a refreshment room with a kitchen and an auditorium characterized by a shell shaped wooden ceiling which gradually becomes first the backdrop then the floor and finally by rolling back on itself the speaker's table.
