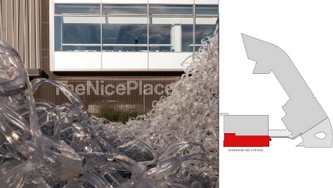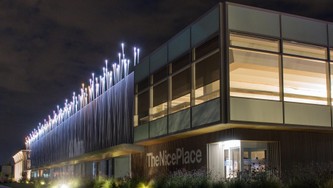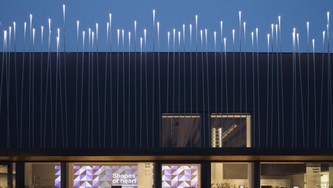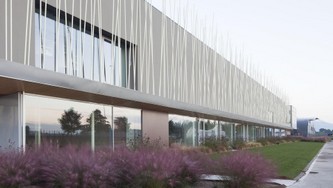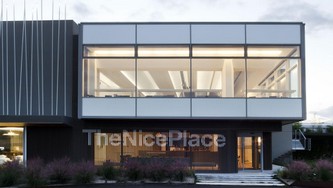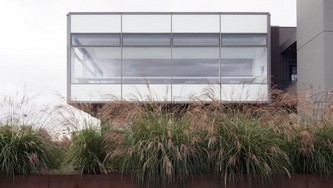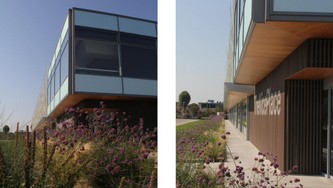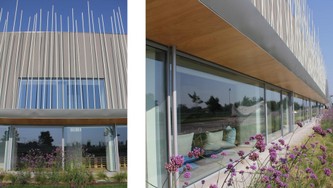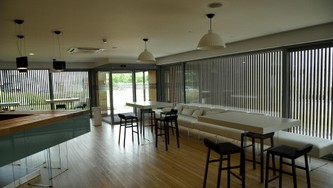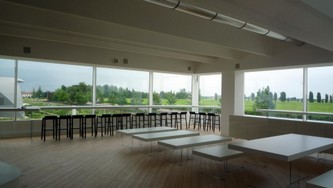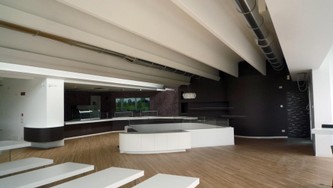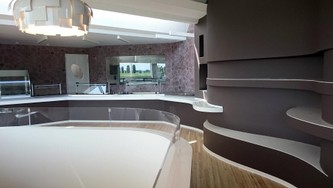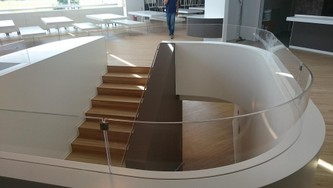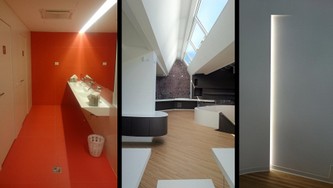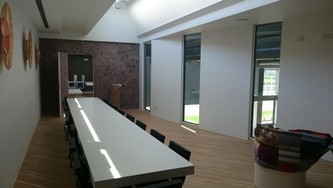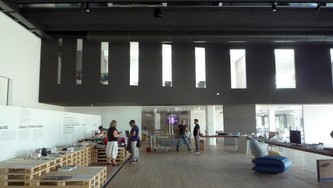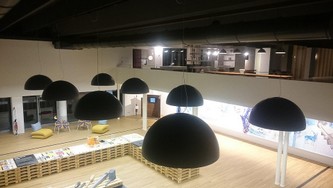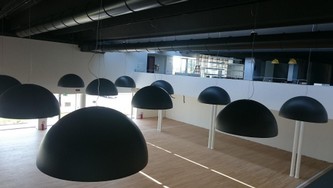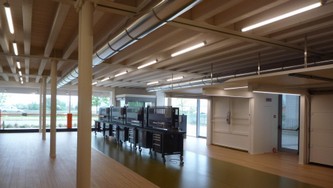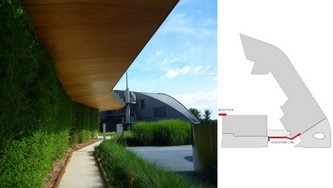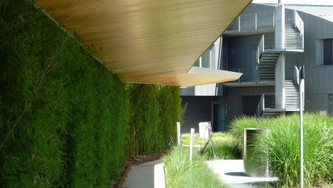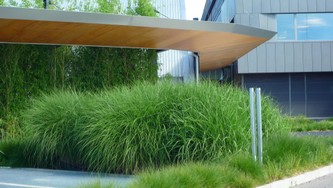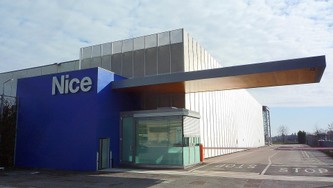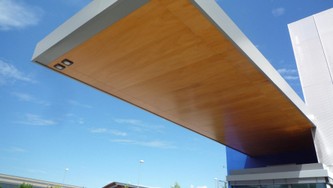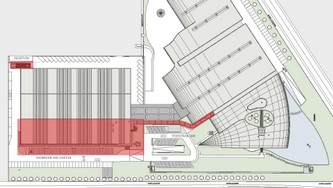nice reception e showroom - Sito Architetto Carlo Dal Bo
Studio Architetto Carlo Dal Bo
Menu principale:
NICE RECEPTION (2007) & SHOWROOM-CANTEEN (2013)
new construction - reconstruction
private customer
reception: project 2007 - construction 2009
showrrom and canteen 2013 - 2015
Oderzo - Italy
The acquisition of a seventies property has provided Nice with space for a new showroom and a staff canteen.
In 2009 the new entrance to the Head Quarters was built and in 2011 we designed the covered pedestrian entrance which seems to be suspended on bamboo poles.
in 2015 the works were completed for the new showroom and the staff canteen. As a tribute to Fontana Arte recently acquired by Nice, for the re-styling of the front of the building we have thought of using fiberglass reeds illuminated by a LED placed at the top of them. They will gently sway in the wind and in the evening the LED make them look like modern torches.
nuova costruzione - ristrutturazione
committente privato
reception: progetto 2007 - costruzione 2009
showroom e mensa 2013 - 2015
Oderzo - Italia
L'acquisizione di un immobile degli anni '70 ha consentito a Nice di progettare lo spazio per un nuovo showroom e per la mensa dei dipendenti. Nel 2009 veniva realizzato il nuovo ingresso all'Head Quarter; nel 2011 la pensilina di collegamento pedonale che pare appesa alle canne di bambù. Nel 2015 si sono conclusi i lavori per lo showroom e la mensa con il restyling della facciata che, anche in omaggio a Fontana Arte recentemente acquisita da Nice, prevede un insolito canneto in tubi di vetroresina illuminati all'interno da un led posto nella sommità; in presenza di vento le canne ondeggiano leggermente e di sera con la luce interna sembrano delle moderne fiaccole.
