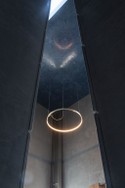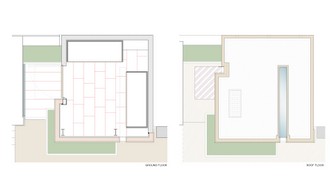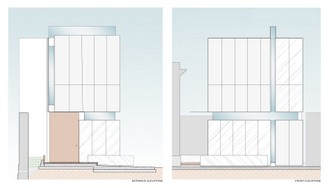B. F. CHAPEL
nuova costruzione
committente privato
progetto 2017
costruzione 2018-2019
Negrisia (TV) - Italia
La cappella è un parallelepipedo il cui fronte principale è segnato da una croce eccentrica in vetro che “scompone” e insieme “incatena”le due facciate principali. L'asse verticale della croce supera la copertura e, come se fosse un solido in cristallo che fuoriesce dal soffitto stesso, dà forma all'interno ad uno stretto lucernario orizzontale che scende in continuità nella facciata verticale. I due prospetti verso il cimitero sono rivestiti in pietra d'Istria che presenta due diverse finiture alternate: una con scanalature verticali, l’ altra con superficie “sabbiata”.
new construction
private customer
project 2017
construction 2018-2019
Negrisia (TV) - Italy
The chapel is a parallelepiped whose main facade is marked by an eccentric glass cross which "divides" and "links" the two main façades together. The vertical axis of the cross exceeds the roof and, seems as if it were a crystal solid emerging from the ceiling itself. Inside it forms a narrow horizontal skylight that descends uninterruptedly into the vertical façade. The two façades facing the cemetery are covered in Istrian stone which has two different alternating finishes: one with vertical grooves, the other with a "sandblasted" surface.








