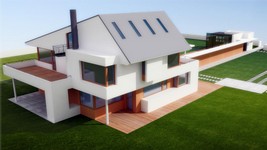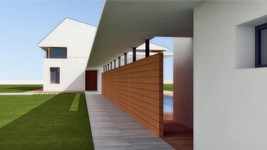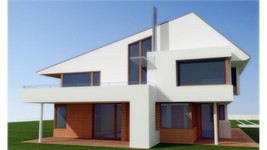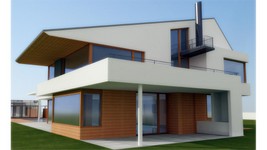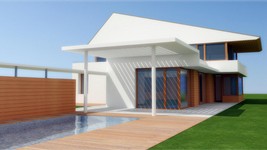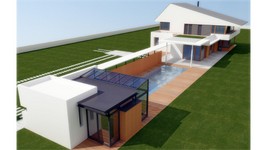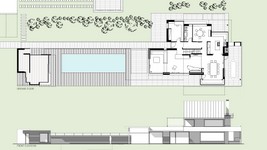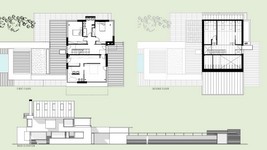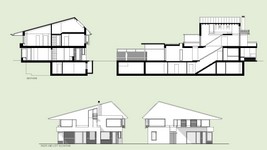zi house - Sito Architetto Carlo Dal Bo
Studio Architetto Carlo Dal Bo
Menu principale:
Z.I. HOUSE
project
private customer
2008
Montebelluna - Italy
The project follows the traditional organization of the private spaces with the living area on the ground floor and the bedrooms on the first floor. The volumetric composition basis has been very simply designed as a box (which includes ground floor and balconies of the first floor) on which has been placed a double-pitched asymmetric space (first floor and attic). The rectangular base is in turn divided and hollowed out leading towards the simple balustrade of the first floor balcony facing the garden and tapering out to the west in the slender tip of the overhanging roof. All parts of the ground floor are set back from the outer side of the wall and are covered with wooden slats. The commission's request of an orangery and an outdoor swimming pool was an excuse to arrange in an orderly fashion the space separating the "public" part from the more private family quarters.
progetto
committente privato
2008
Montebelluna - Italia
Il
progetto ricalca una organizzazione degli spazi tradizionale, con la
zona giorno al piano terra e la zona notte al piano primo. La
composizione volumetrica base, con estrema semplificazione, è data
da un parallelepipedo (che ingloba piano terra e terrazze del piano
primo) sovrastato da un volume a doppia falda asimmetrica (piano
primo e soffitta). Il parallelepipedo di base, è a sua volta
articolato e scavato, fino a ridursi sul fronte verso il giardino a
semplice parapetto della terrazza del piano primo per trasformarsi
infine, ad ovest, nell'esile testa di una pensilina; tutte le parti
del piano terra, arretrate rispetto al filo esterno della muratura,
sono rivestite in doghe di legno. La richiesta della committenza di
un'orangerie e di una piscina esterna è stata il pretesto per
organizzare in modo ordinato lo spazio separando la parte "pubblica"
dell'area scoperta da quella più riservata e famigliare.
